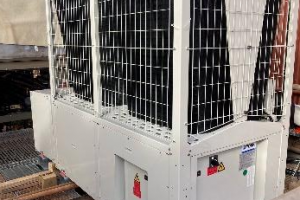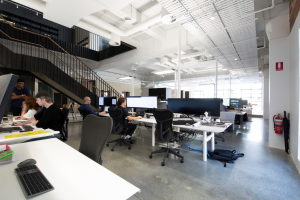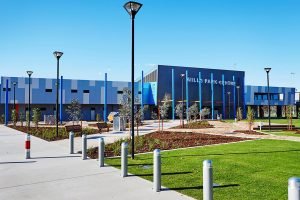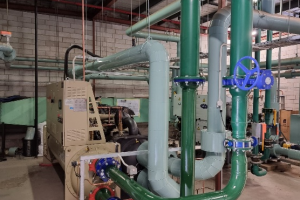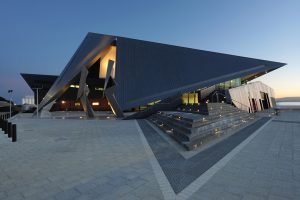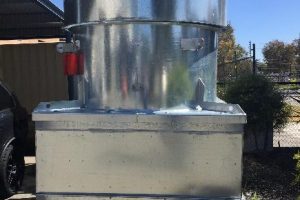AboutThe Client
This was another smaller-scale project with a mechanical cost of around $125k. The warehouse was built into a hill in Osborne Park and consisted of a large warehouse, 2 storey front offices and an underground carpark.
The mechanical works comprised of a full carpark exhaust system which ramps up and down according to CO2 levels in the carpark. Mechanical DX systems both ducted and cassettes aswell as small tea prep exhaust systems and outside air systems. All of the main plant was roof mounted on platforms.
Project Details
- Location: Osborne Park, WA
- Construction Value: $ 112,970
- Client: De Francesch Builders
- Contractor: De Francesch Builders
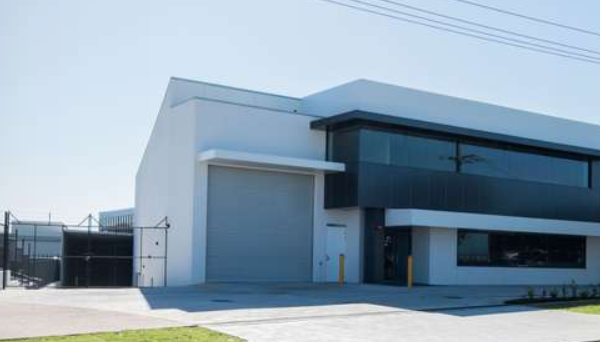
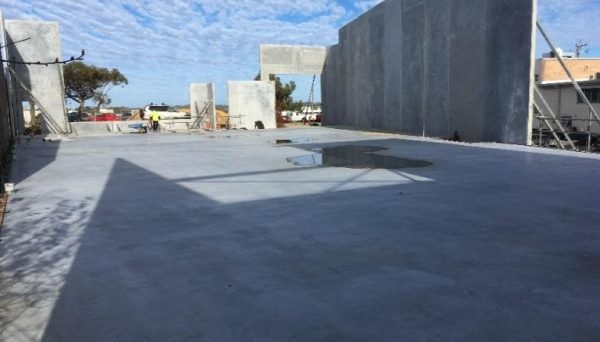
Brief Description of the Project
This was another smaller-scale project with a mechanical cost of around $125k. The warehouse was built into a hill in Osborne Park and consisted of a large warehouse, 2 storey front offices and an underground carpark. The mechanical works comprised of a full carpark exhaust system which ramps up and down according to CO2 levels in the carpark. Mechanical DX systems both ducted and cassettes aswell as small tea prep exhaust systems and outside air systems. All of the main plant was roof mounted on platforms.
Challenges Faced and Solutions Offered
The project was a very slow build due to the difficulties faced by the builder with building an underground carpark into a hillside. Mechanically speaking, there were no real challenges with this project besides keeping in frequent contact with the builder to check on progress as the construction side of things took such a long time, and ensuring that the project deadline was still met.



