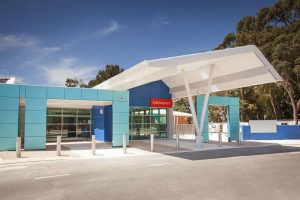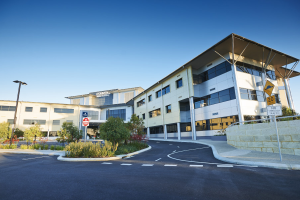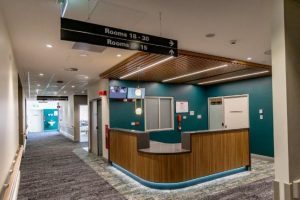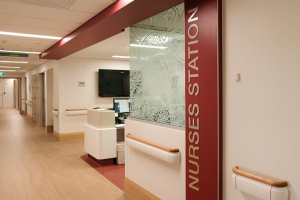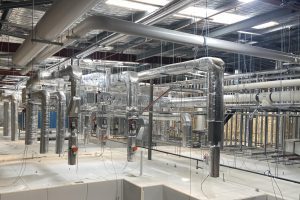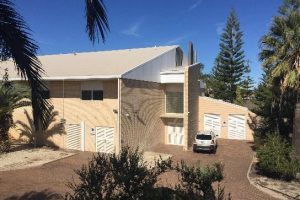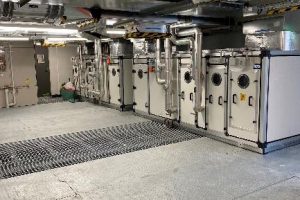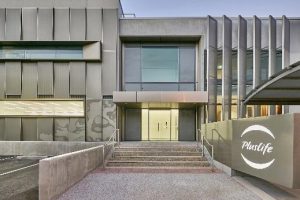AboutThe Project

Located on the QEII Medical Centre site in Nedlands, this $1.2 billion landmark hospital will provide tertiary-level health services, including inpatient, outpatient care, and ambulatory care.
With a 298-bed capacity, 12 operating theatres, an integrated research, and educational facility, as well as Western Australia’s only paediatric trauma centre and research facility, it will provide the best possible clinical care for future generations.
The project is approximately 120,000 sqm, extending up to eight storeys high, with an extensive basement under the entire footprint of the structure.
The double-skinned facade incorporates a mechanism to filter the sun’s rays to assist in cooling the building and contribute to energy efficiency.
Project Details
- Location: Nedlands, WA
- Project Value: $35M
- Client: WA State Government
- Managing Contractor: John Holland
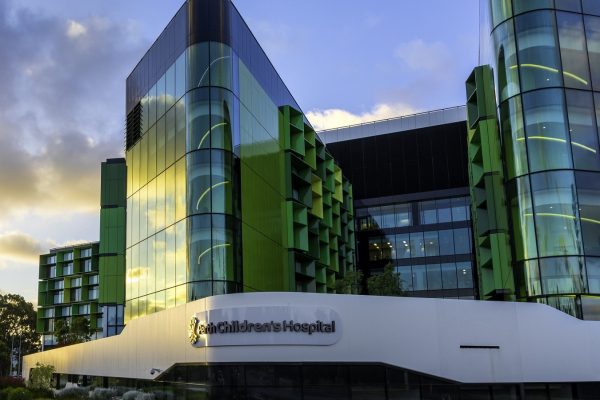
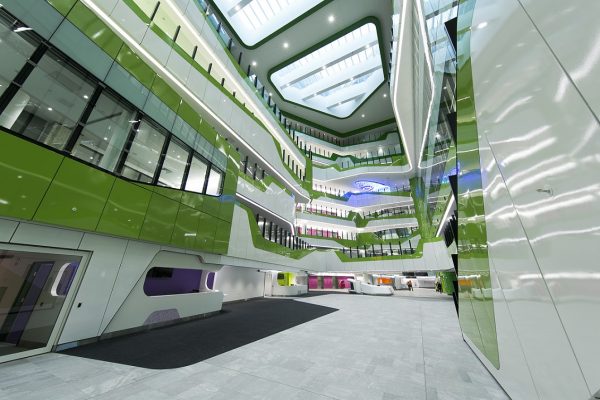
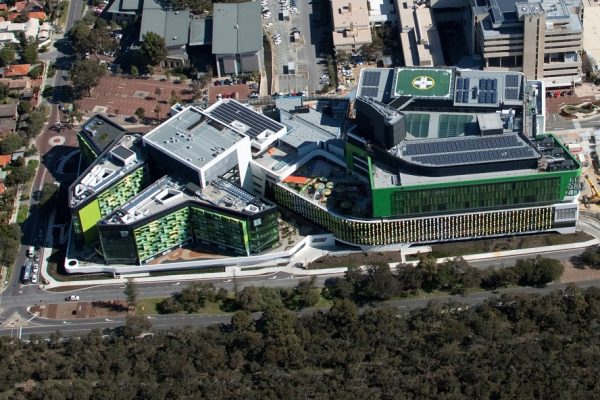
Scope of Services Included in Contract
- Installation of Ductwork, flex and Diffusion
- Ventilation for pressurised rooms (included setting up of the gradients)
- Ventilation for sterile rooms (hepa systems)
- Mechanical Electrical
- DX Pipe work
- CHW and HW Pipe work
- Pipe insulation
- Fire WrapAcoustic wrapping of duct work for sensitive areasRevit
- Acoustic wrapping of duct work for sensitive areasRevit modeling
- Revit modelling
- Bim Coordination and clash detection Document controller for coordinating
- Document controller for coordinating all workflows in and out of the office.
- Design and Engineering review of all drawing



